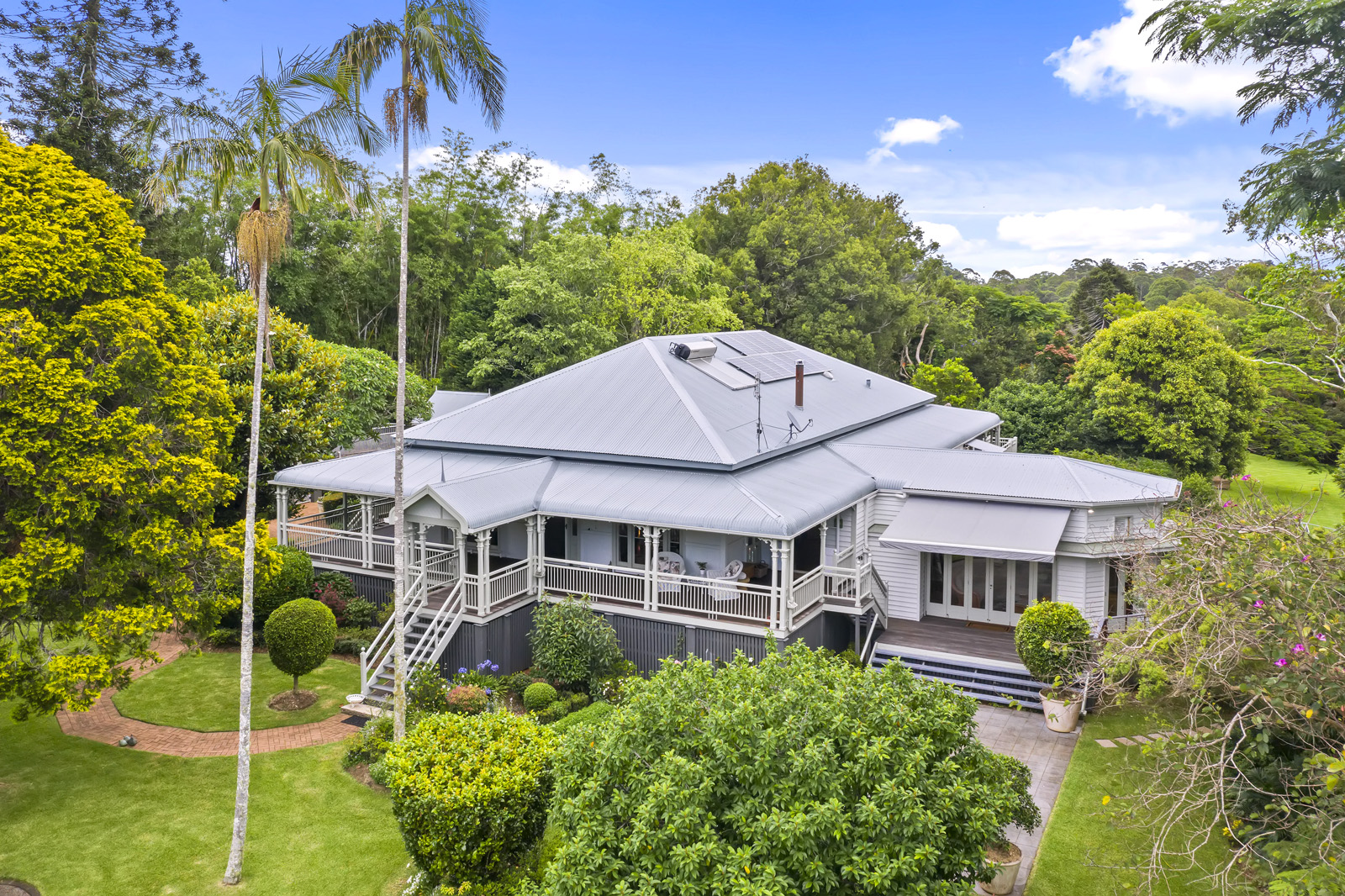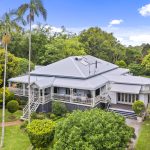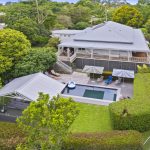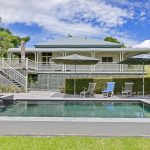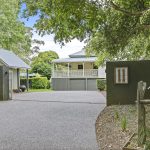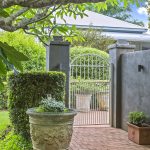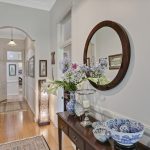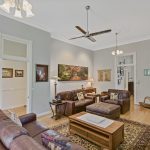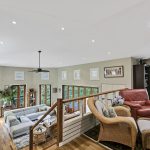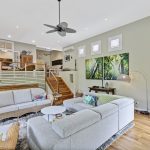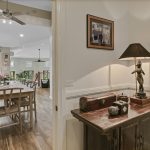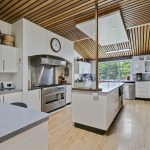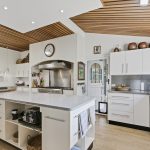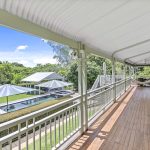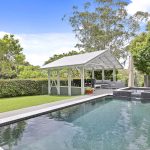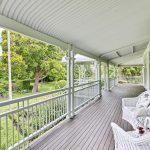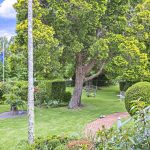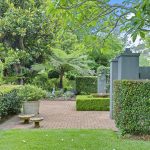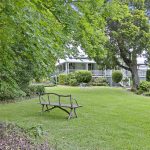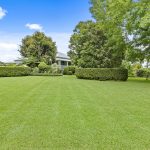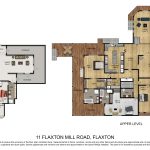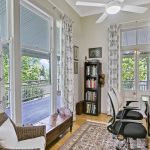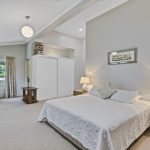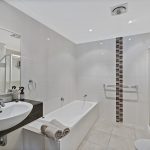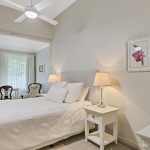Description
"TANDERRA" CIRCA 1903
Lovingly restored and maintained, this original Flaxton home positioned on a large 8701m2 corner block was built by Quakers, Joseph and Alice Dixon in 1903. The home was originally part of a large dairy, citrus & strawberry farm. Some rooms still have the original ‘pit sawn’ Beech timber floors sourced from the local area. The 3.6 m ceilings are a fine example of the elegant architecture of those times.
Originally named “Chermside;” the house has been altered and enlarged over the years. However, the extensions and added modern conveniences only serve to complement the character and elegance of the original home.
A majestic 100-year-old Magnolia Grandiflora proudly features in the front garden. Many other trees also date back to the time the house was originally constructed. The gardens have been enlarged and developed over the years. They include vegetable gardens and fruit trees as well as lots of serene, picturesque spaces that add to the magnificence of this graceful home.
Within the home, old world charm mixes with modern world comforts. There is a split system air-conditioning system in the living areas plus individual units in the bedrooms and a slow combustion fireplace. The original Beech flooring is complimented by some Cyprus and Teak flooring imported by the current owners from Indonesia.
The welcoming, homestyle kitchen has plenty of benchtops, storage cupboards, filtered water and butler’s pantry. The brand-new Falcon range will be the envy of your guests when entertaining. There is easy flow from inside to outdoor entertaining.
There are 3 bedrooms, 3 bathrooms, powder room, office, kitchen and formal lounge on the upper level with stairs leading to a magnificent lower sitting room with vaulted ceilings on the northern side.
The lower level has 2 bedrooms, one with sitting room, 2 bathrooms, games room, large laundry and huge storeroom. There is a double lock-up garage underneath, and a 5-bay shed positioned separate from the home.
The sparkling inground pool is easily accessed from the back entertaining deck off the kitchen. The gas heated spa pool beside the pool also has plumbing in place for electric heating if preferred. The roof was recently painted and has a 15-year guarantee.
There is a plentiful water supply with 90,000ltrs of rainwater storage under the garage plus a prolific bore and numerous taps around the garden to make maintaining these beautiful spaces easy.
The environmentally friendly features of a Solar hot water system, 4.5kw grid connect solar power, and wastewater treatment system adds to the perfection of this luxurious home. This is one very special property!!!!
Inspections Strictly by Appointment.
Property Features
- House
- 5 bed
- 5 bath
- 6 Parking Spaces
- Area: 8,701 m²
- Floor Area is 782 m²
- 5 Ensuite
- 6 Garage
- Secure Parking
- Dishwasher
- Rumpus Room
- Deck
- Open Fire Place
- Bore
- Butlers Pantry
- Ceiling Fans






