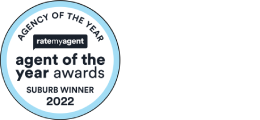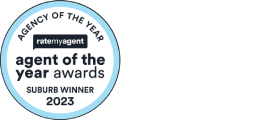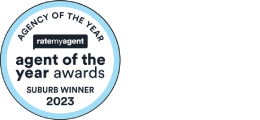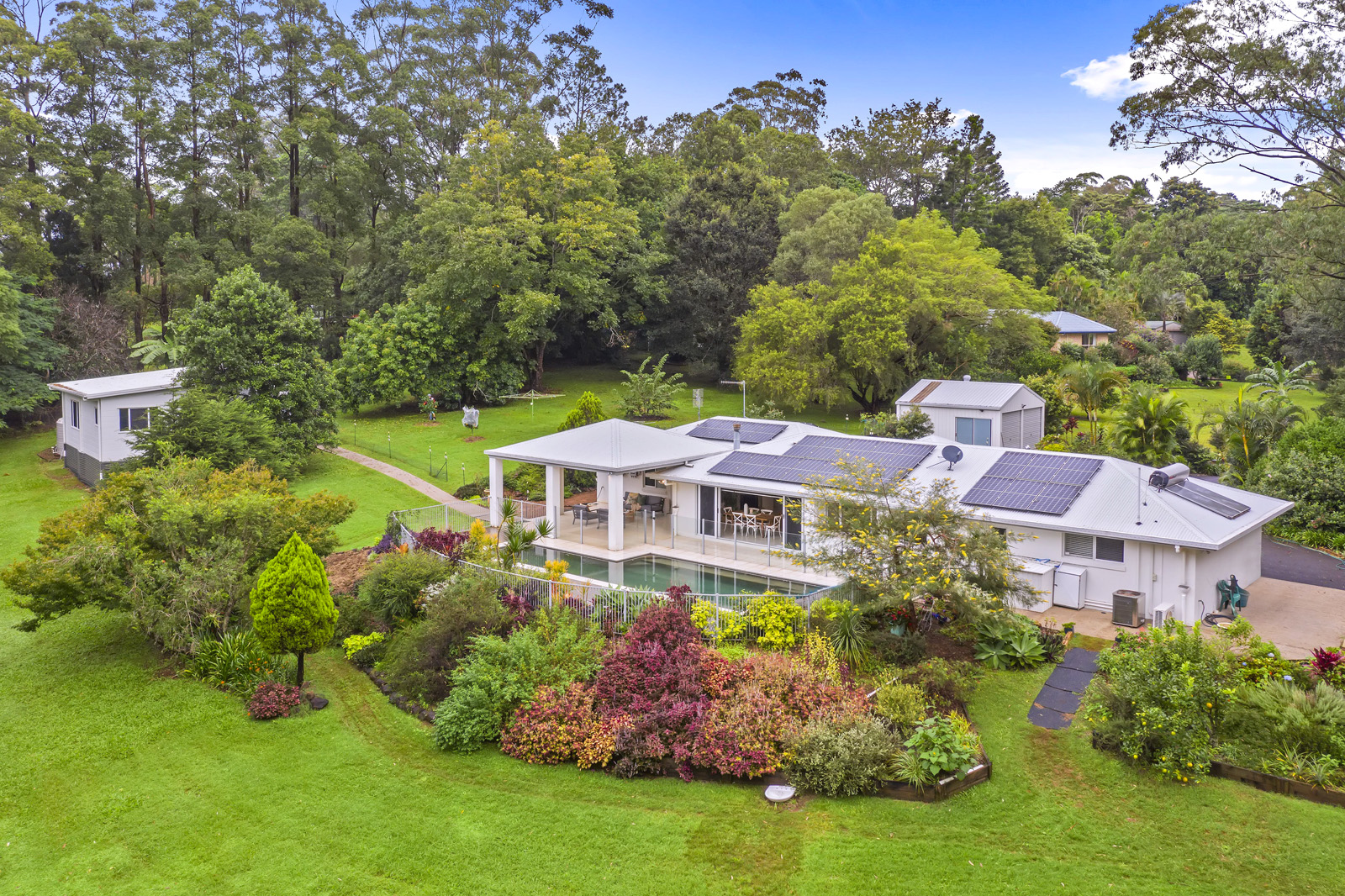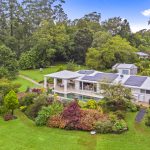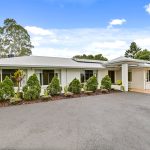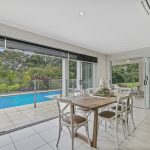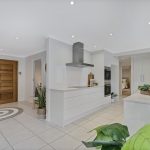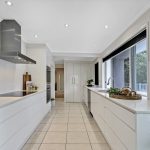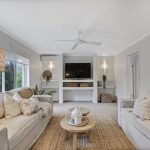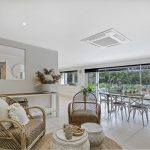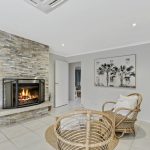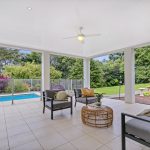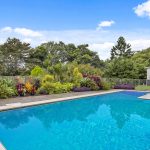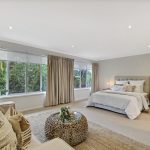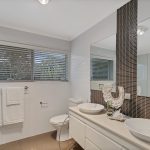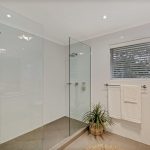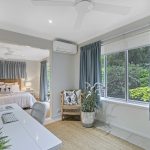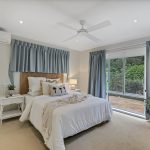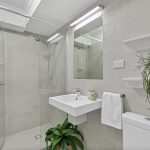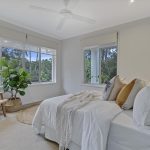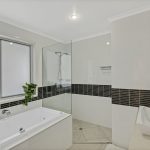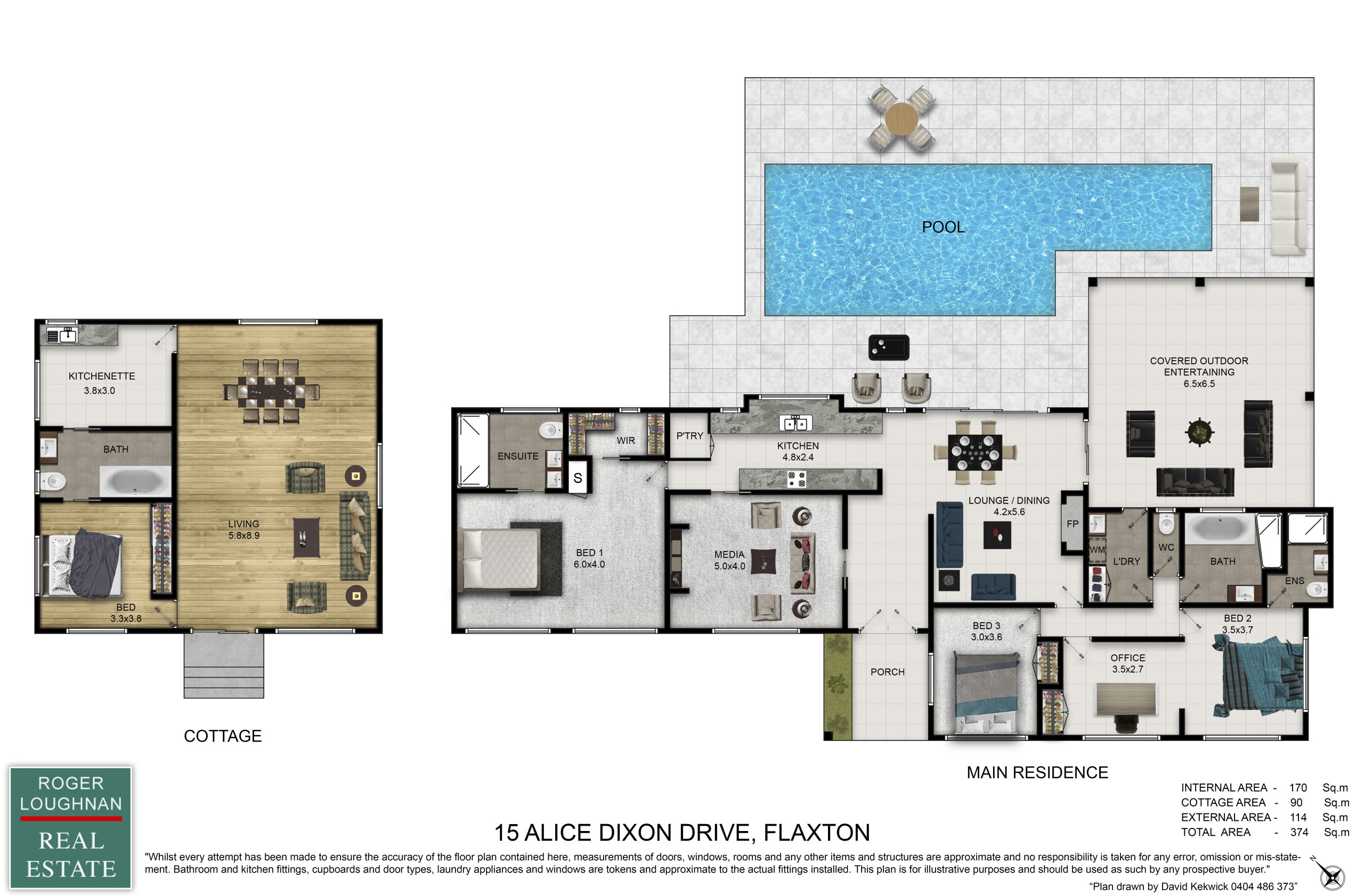Description
PRIVATE RETREAT IN FLAXTON
A beautifully renovated and immaculately presented single level home in Flaxton.
Located in a sought-after address with leafy surrounds and an excellent neighbourhood.
3 bedrooms, 3 bathrooms, home office & two separate living areas in the main residence.
This stylish home has high ceilings, plenty of natural light & quality fittings throughout.
The kitchen includes ceramic cooktop, double ovens and a spacious walk-in pantry.
Open plan living has easy access out to the covered outdoor area with overlooks the pool.
Split system air- conditioners through the home which offer all year-round comfort.
A designer fireplace takes pride of place in the open plan lounge & dining area.
Formal lounge room/media room is adjacent to the main entry and provides a quiet space.
The extremely spacious, air conditioned, main bedroom is located at one end of the home.
Roomy enough for a parents retreat or for someone who has very large bedroom furniture.
A generous en-suite features twin vanities & double shower plus a large walk-in robe.
The guest bedrooms are well proportioned with built-ins and one has its own en-suite.
The tiled outdoor entertaining area supports larger family gatherings for outdoor dining.
Separate to the home is a 90m2 secondary dwelling with one bedroom & open plan living.
This second dwelling is almost sound proof with wall insulation & double glazing.
There is a kitchenette, laundry area, large bathroom which has a jacuzzi & open shower.
Large rooms & high ceilings make this dwelling suitable for a number of uses.
Ideal for granny, teenagers, AirBnb or it could also be a suitable work from home space.
A sparkling inground pool has an electric heater enabling year-round swimming.
66,000 litres of rain water storage plus a prolific bore supplying drinking quality water.
A new Talex waste water treatment plant, 13.3KW solar power & solar hot water system.
Positioned on a private 8900m2 parcel of land with established low maintenance gardens.
Two separate double garages are located on the grounds, one is currently used for storage.
5 minutes to the Hinterland villages of Montville or Mapleton & just 35 minutes to the coast.
40 minutes to the upgraded Sunshine Coast airport which now covers more destinations.
Property Features
- House
- 4 bed
- 4 bath
- 4 Parking Spaces
- Air Conditioning
- Area: 8,901 m²
- Floor Area is 248 m²
- 4 Garage
- Remote Garage
- Dishwasher
- Outdoor Entertaining
