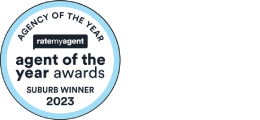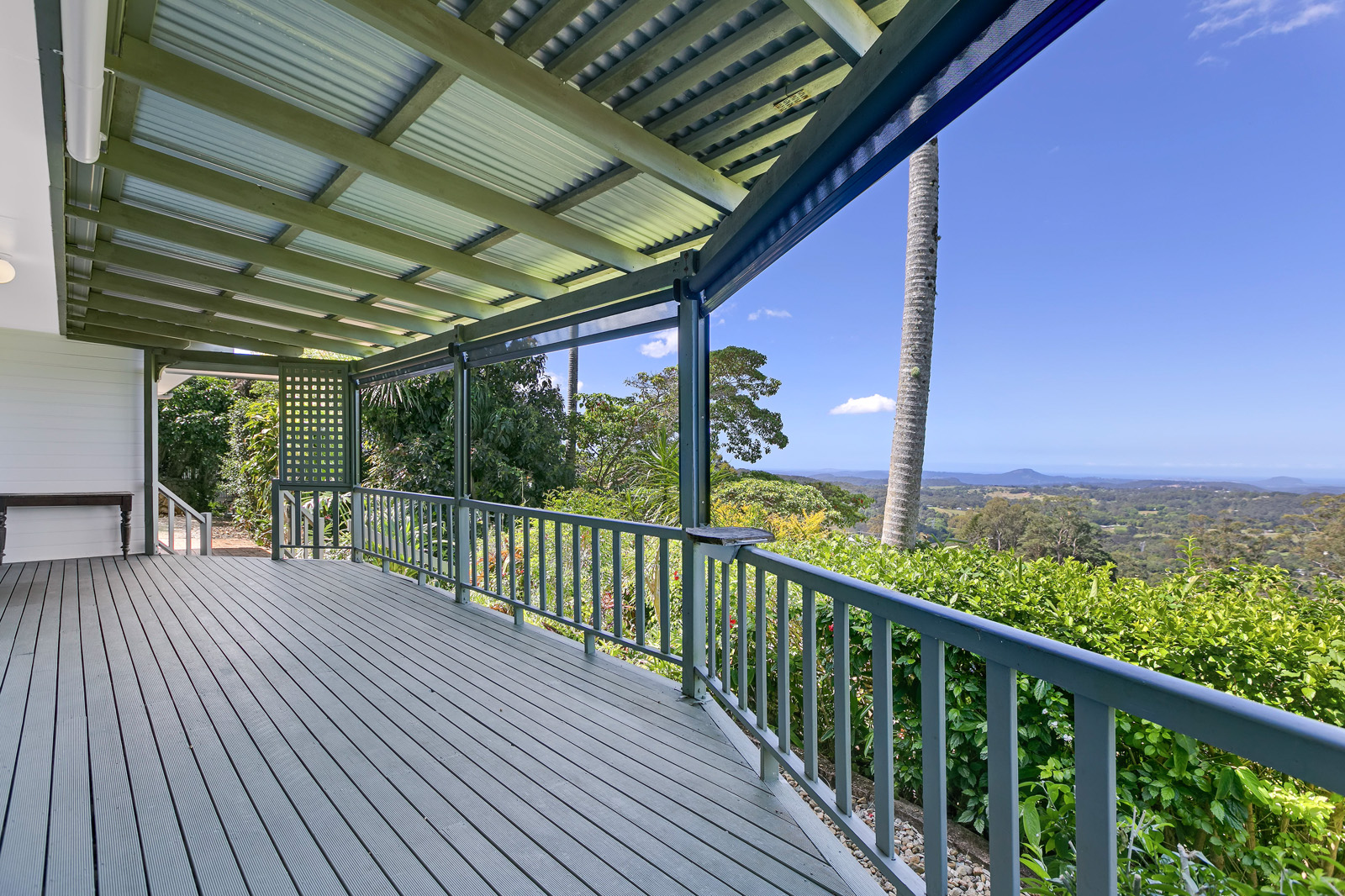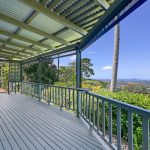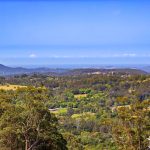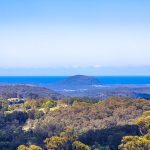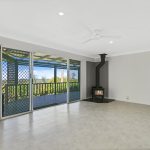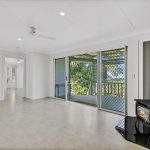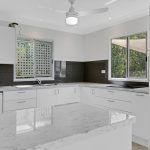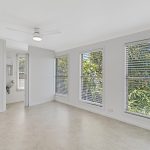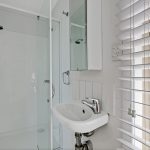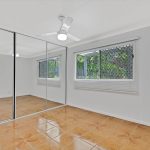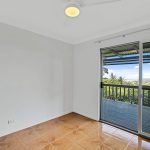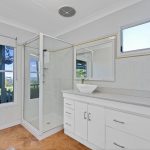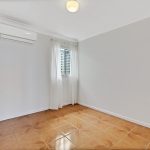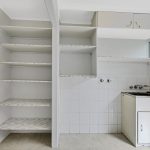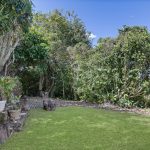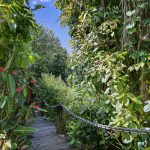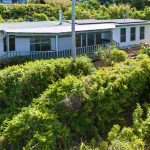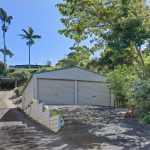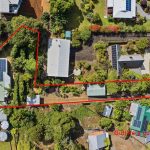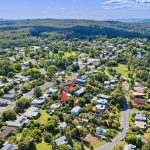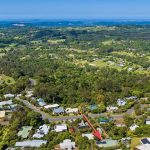Description
HINTERLAND COTTAGE WITH COASTAL VIEWS
Refurbished cottage with 3 bedrooms, study & 2 bathrooms and open plan lounge, dining and kitchen.
Positioned high on 1542sqm block in the middle of Mapleton, but retaining a sense of privacy.
Freshly repainted inside and out with plenty of large windows & glass sliders to bring in the natural light.
Offering sweeping hinterland & coastal views from north of Coolum to Caloundra.
The living area flows effortlessly out to covered outdoor entertaining deck with a North Easterly aspect.
Light & airy kitchen with modern appliances plus the large pantry & fridge space is just off the kitchen.
Master bedroom is located at one end of the home with remaining bedrooms & study at the other.
Air-conditioned study is at the back and the third bedroom has direct access onto the front verandah.
The ocean breezes cool the home in summer and the slow combustion fireplace warms those chilly nights.
The covered front deck is great for entertaining and has new blinds to control the morning summer sun.
There is a small courtyard next to the home which is sunny in winter and cool in summer.
New colourbond roof was installed in 2020 with insulation batts plus 6.6kw of grid connect solar power.
10 x 7m colourbond shed with internal storeroom, workshop space plus room for 2 vehicles.
Concealed access to the home lends an exclusive feeling, stone steps & timber boardwalk lead up to the cottage from the top of driveway.
Private surroundings with lots of birdlife, the home would suit a small family, active couples or robust retirees.
Despite the ambience & privacy of this leafy retreat, the property is only a few minutes’ walk to the village.
Local facilities including IGA, school, hotel, bus stop, medical centre, bowls club, cafes and the Lilyponds.
10 minutes to Nambour for shopping, hospital, professional services, schools and the rail & bus network.
30 minutes to Sunshine Coast’s pristine beaches plus the domestic & international airport at Mudjimba.
Property Features
- House
- 3 bed
- 2 bath
- 3 Parking Spaces
- Area: 1,542 m²
- Floor Area is 112 m²
- Ensuite
- 2 Garage
- Carport
- Dishwasher
- Built In Robes
- Deck
- Shed
- Airconditioned Office
- Fireplace


