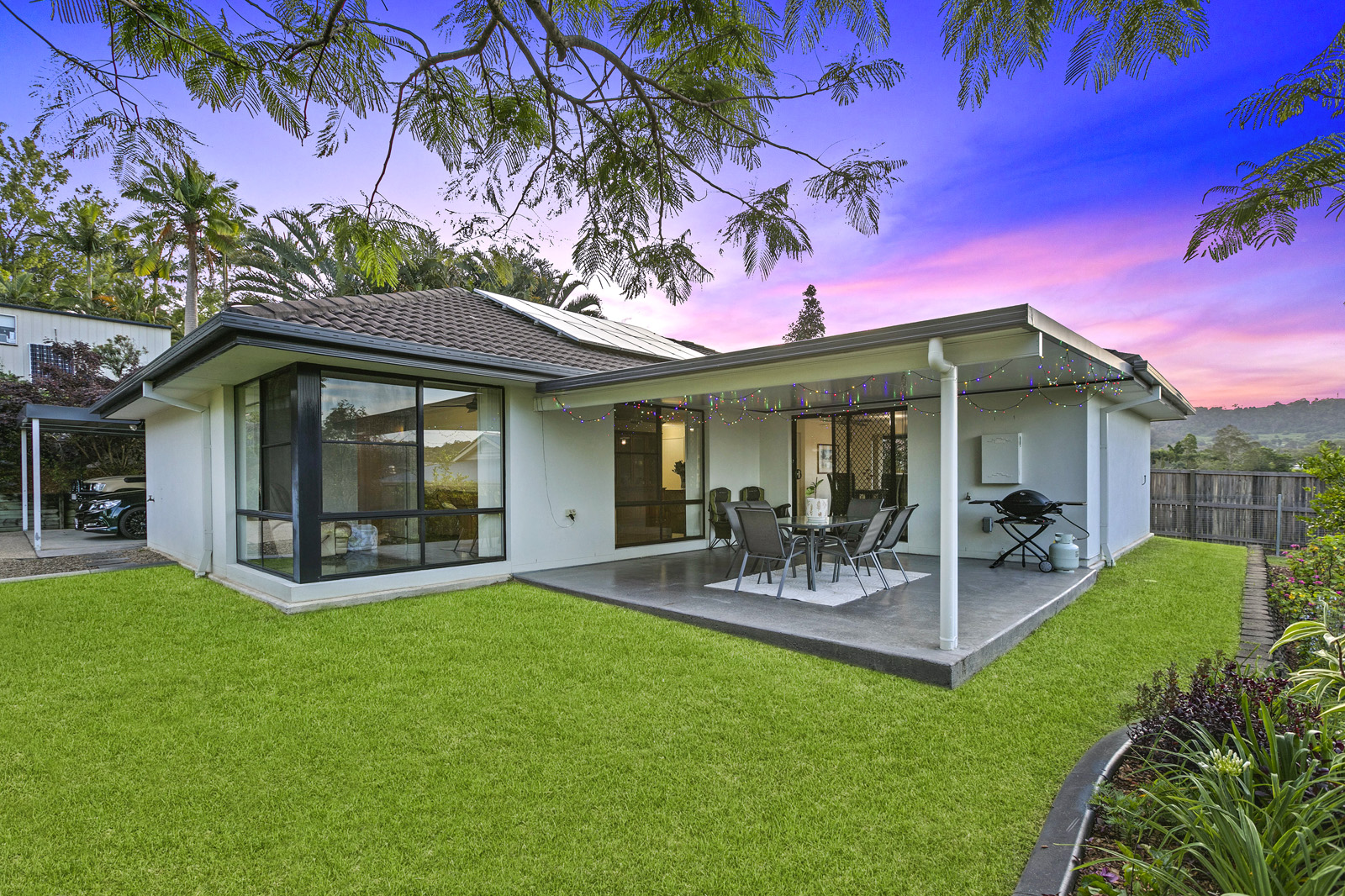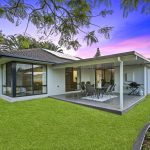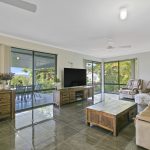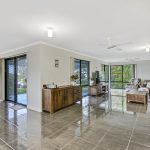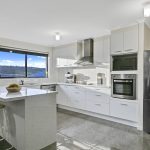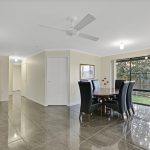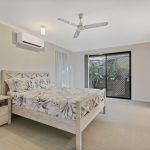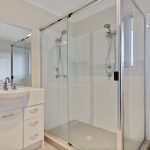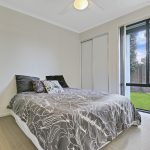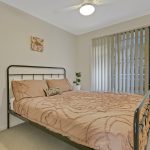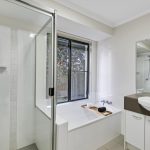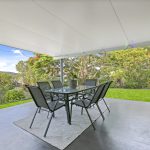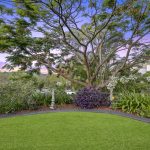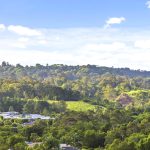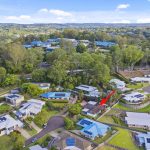Description
LOW MAINTENANCE WITH ELEVATED OUTLOOK
Spacious 4 bedroom, study, 2 bathroom home with open plan living flowing out to outdoor entertaining.
Elevated outlook to the hinterland from the outdoor entertaining patio as well as the kitchen & dining area.
A rendered home with tiled roof & double carport positioned close to the house with level access to the home.
Neutral, modern colour scheme throughout with tiled open plan living areas & carpets in the bedrooms.
The kitchen has stone benches, soft close drawers, stainless appliances and a generous space for the fridge.
Large master bedroom with walk in robe, large ensuite and room for extra bedroom furniture.
Air-conditioned main bedroom & the living room plus ceiling fans through the home.
Light & bright rooms with large windows & glass sliders bringing in natural light & the picturesque gardens.
5,000ltr rainwater tank which is plumbed into the toilet, laundry, dishwasher & two external garden taps.
Extra energy efficiencies including a 330lt solar hot water system plus a 1.5kw grid connect solar system.
Located in “Burnside Heights” which is close to most conveniences including Foodworks, childcare & PCYC gym.
Positioned at the end of a cul-de-sac in a leafy established street and only a short stroll to the local playground.
Within 5 minutes to St Johns College & Burnside High School if you have school age children.
Property Features
- House
- 4 bed
- 2 bath
- 2 Parking Spaces
- Area: 804 m²
- Floor Area is 240 m²
- 2 Carport
- Dishwasher
- Built In Robes
- Broadband
- Outdoor Entertaining







