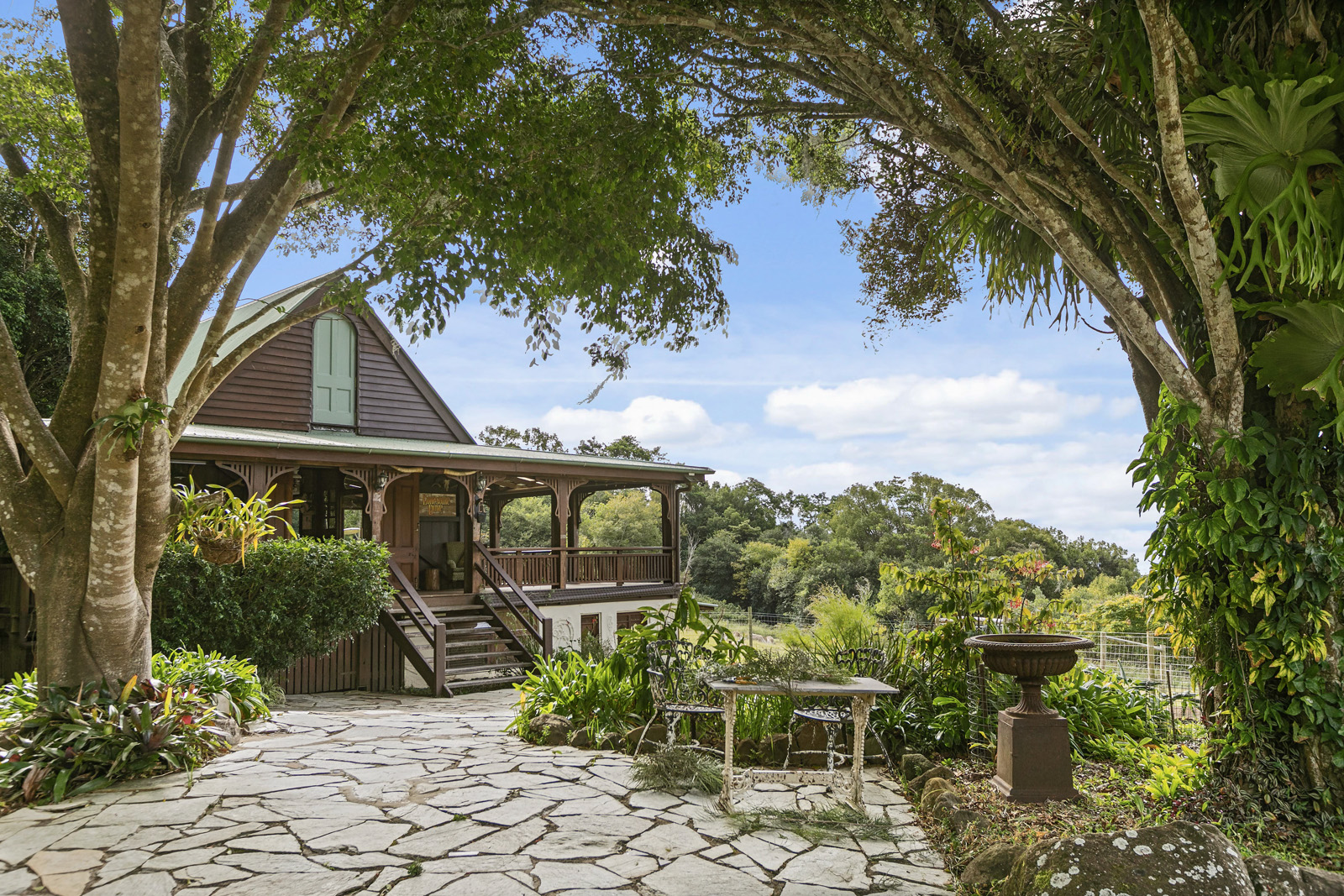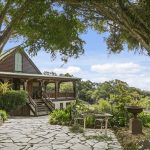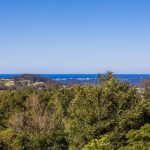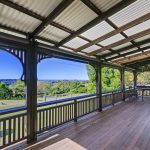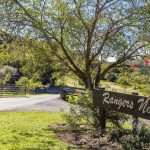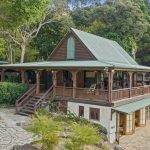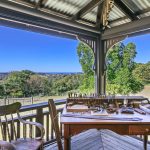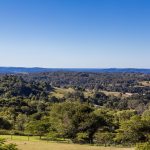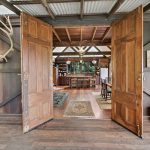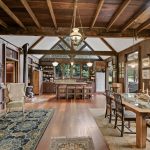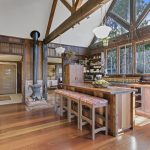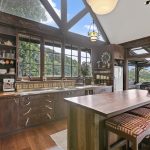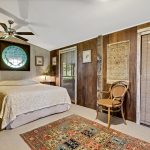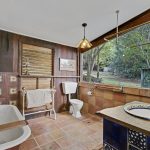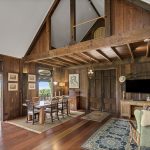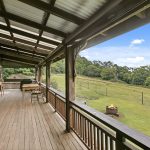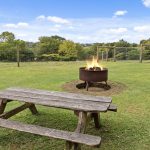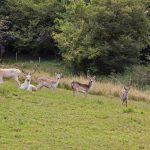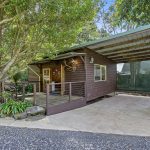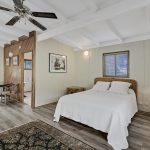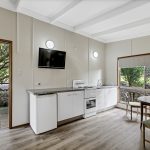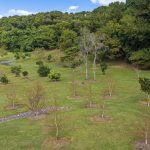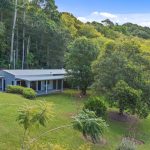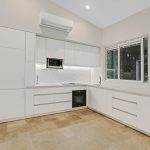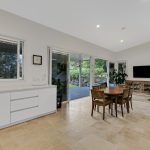Description
"RANGERS NORTH"
An oasis of serenity, nestled in Flaxton and undoubtably a ‘blue ribbon’ offering unequalled on the Blackall Range.
32 acres of rich fertile soil, manageable land and water sufficient, located in one of the most desirable locations in the Sunshine Coast Hinterland.
It’s peacefulness and harmony with nature certainly includes this property as a standout, boasting absolute privacy and expansive ocean views.
Not only is it a home and/or business for now but also a definite investment for the future.
Tucked away from the road and neighbours and is accessed via a sealed private driveway with electric gate.
Currently there are three self-contained buildings
Building 1
A two-level recycled hardwood and block home offering 2 bedrooms, 1 bathroom and open plan living area.
This bespoke character building features 250mm wide hardwood boards to the walls and the flooring.
Front entrance is embellished by 2.6m high, solid timber French doors which lead into the open living area.
Vaulted ceilings with exposed hardwood beams and a large loft space for another bedroom or for storage.
‘Fatso’ wood heater to warm the chilly nights plus split system air conditioners offer all year-round comfort.
The kitchen is open plan with gas cooktop, solid hardwood cabinetry and a new solid timber island bench.
3m wide verandahs on two sides with quality blinds to filter the morning sun or any prevailing weather.
Downstairs has the second bedroom, laundry and a large open plan living area which could suit for a studio.
A large double carport is attached to the house with undercover access onto the front verandah.
This home is a feature of the property and would complement and enhance any future business venture.
Building 2
High spec finish to this secondary dwelling which has 2 bedrooms, 1 bathroom, 2nd loo and open plan living.
Travertine flooring through the living areas and bathroom and high-quality carpets to both bedrooms.
Quality kitchen with Corian benches, integrated fridge & dishwasher and modern appliances.
Stackable, sliding doors open up the whole side of the living area flowing out to covered entertaining deck.
The wide entertaining deck is accessed from the living area plus through glass sliders in the main bedroom.
All windows & doors are double glazed with most having internal electric blinds and Crimsafe screens.
Split system air conditioning through all rooms and underfloor heating is installed under the travertine tiles.
Insulation & soundproofing to the walls and ceiling and cool foam awning covers the all-weather decking.
This building is designed for elderly in mind with wide entrance, ramp access and handrails where needed.
Connected to a 120m2 double height shed with high entrance electric doors to accommodate high vehicles.
The shed is excellent for storage and a great workshop with room for 4 vehicles and garden machinery.
15 Amp generator plug is connected to this building to enable continuous power in case of power outage.
Building 3
A small weatherboard studio with open plan living area/bedroom, 1 bathroom and small kitchenette.
Freshly painted inside and out with new floating floors, new decking and new single carport off the side.
Ideal as an overflow for guests, it is located close to the main building and may suit for a teenager’s retreat.
This studio could suit for an onsite caretaker if you don’t plan to make this property your permanent residence.
All buildings are serviced 3 phase power, over 200,000 litres of Puretec filtered rainwater plus a prolific bore.
Irrigation lines are in place over the property for extra gardening pursuits or for watering animals if required.
In addition to the buildings, there is a 10m x 6m (3 bay) machinery shed which will house tractors & mowers.
An established fruit orchard, already bearing fruit including assorted citrus, avocado, mango & mulberry.
Feature plantings of Jacarandas, Poincianas and Tropical Birch, chosen to create colour throughout the year.
The possibilities are numerous and could be suitable for horticulture, grazing and lifestyle hobbies.
Some fencing in place to suit grazing animals and the property is currently home to 25 domestic Fallow Deer.
Dual road frontage with the main entrance off Flaxton Drive and a second entrance off Philipps Road.
Located within short walking distance to an award-winning restaurant and wedding event venue.
Perfect to tap into the Hinterland wedding market whether it be for accommodation, events or photos.
The property could suit a multi-generational family property, AirBnB or otherl business ventures.
5 mins to the quaint Hinterland towns of Montville & Mapleton and 20 mins to the thriving township of Maleny.
30 mins to Maroochydore for major shopping centre, airport and our beautiful surf & swimming beaches.
Apart from all existing attributes it has excess to offer to those with foresight and vision.
This property is not only a home and/or business for now but also a definite investment for the future.
Property Features
- House
- 5 bed
- 3 bath
- 11 Parking Spaces
- Alarm System
- Area: 13.65 hectare
- Floor Area is 389 m²
- 4 Garage
- 7 Carport
- Workshop
- Deck
- Open Fire Place







