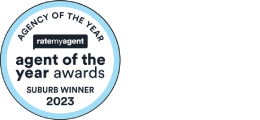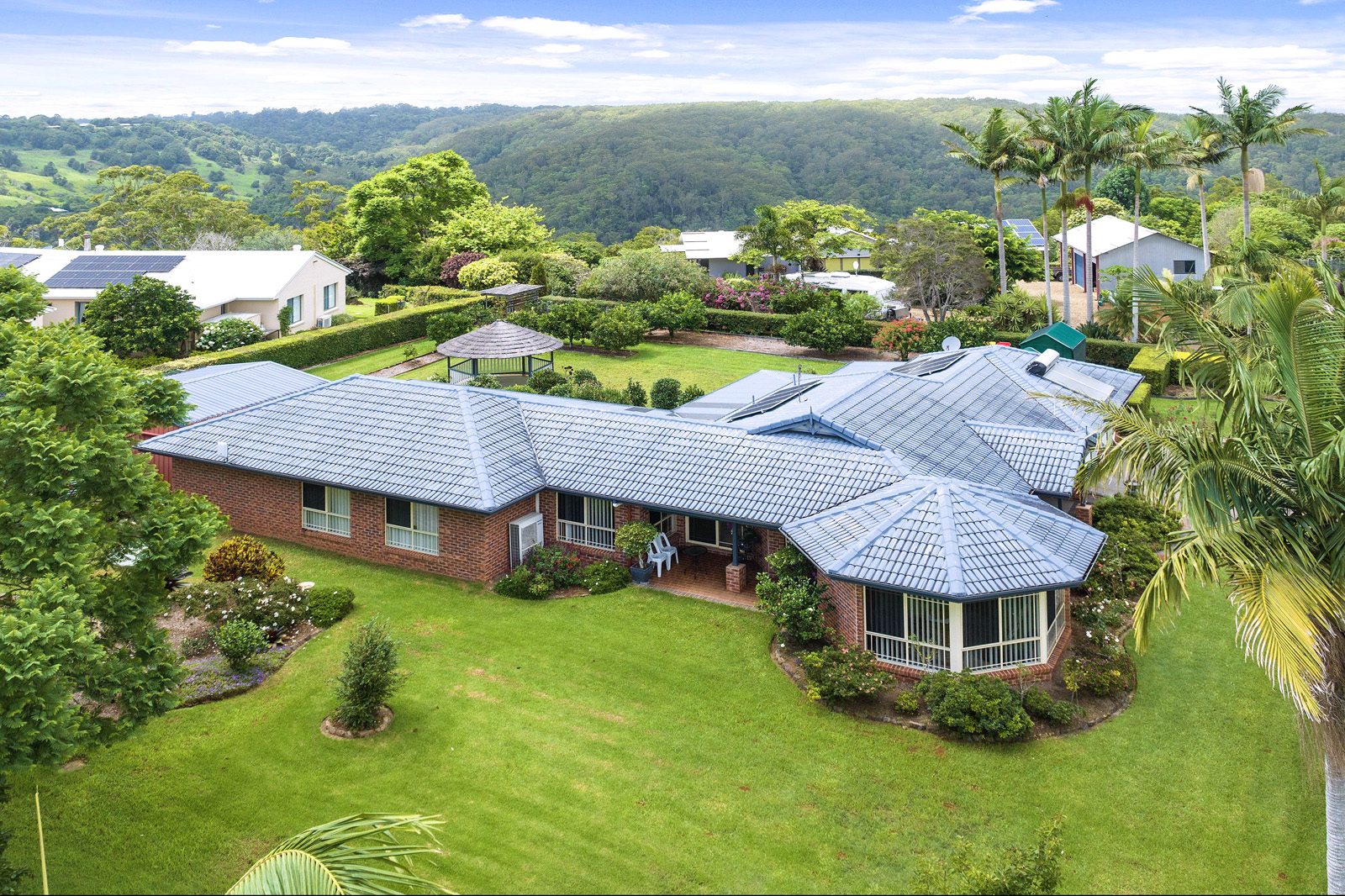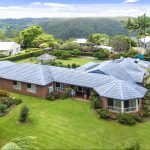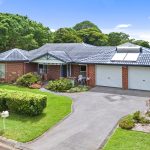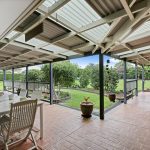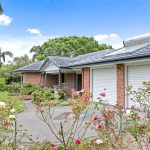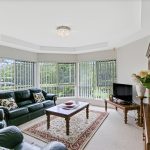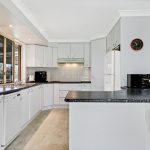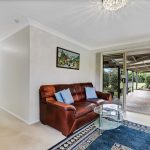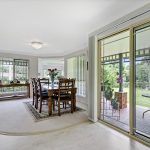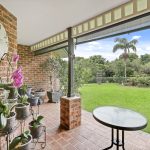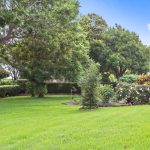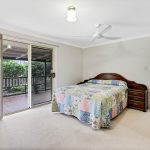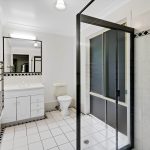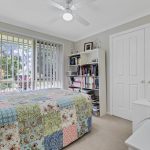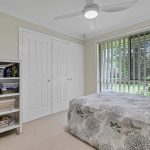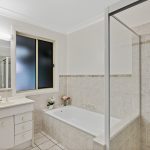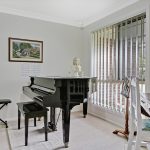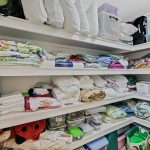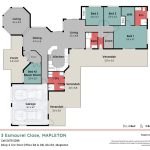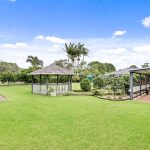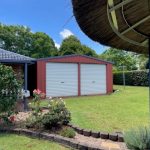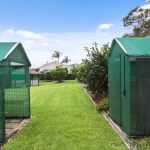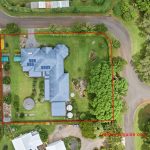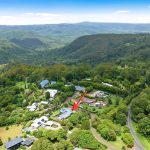Description
PERFECT LOW SET RESIDENCE IN MAPLETON
This property has excellent street appeal and is immaculately presented inside and out.
A spacious lowset brick & tile home with 4 bedrooms, 3 bathrooms & two separate living areas.
The sunken lounge is at the front of the home and the dining & family living is located off the kitchen.
Kitchen is centrally located so you can connect with your guests no matter how you are entertaining.
Spacious master bedroom with walk in robe & large ensuite plus a sliding door out to the covered patio.
Split system air conditioned for all year-round comfort plus ceiling fans through most rooms.
Outdoor living on two sides of the home with a sunny North facing patio plus a generous entertaining area.
Separate to the home is the entertaining gazebo cleverly positioned on top of the water tank.
Double lock up garage with remote control roller doors and easy, internal access into the home.
6m x 6m colourbond shed is ideal for a workshop space for the home handyperson or turn this into a studio.
2.6KW of grid connect solar, solar hot water, 55,000 litres of rainwater storage & a traditional septic system.
Positioned on 2006m2 with lush lawns and established gardens including mature trees, shrubs & gardens.
Two shade houses, raised veggie gardens, mature fruit trees including oranges, mandarins, lime & tangelo.
Rich, red volcanic soil which you can grow anything in for those with an interest in gardening.
Level land with room for a van onsite if required with some modifications to some garden beds.
Located in a boutique group title estate which is fully established with very low Body Corporate fees.
Just 2km from most conveniences in Mapleton with a concrete walking path all the way to town.
Mapleton has a primary school, medical centre, chemist, pathology, post office, bowls club & gym.
Also offering a choice of popular cafes & restaurants, the tavern, IGA, BP & hinterland bus service stops.
15 minutes to Nambour for hospital, major shopping, professional services, school and rail & bus network.
Property Features
- House
- 4 bed
- 3 bath
- 2 Parking Spaces
- Area: 2,006 m²
- Floor Area is 205 m²
- 2 Garage
- Remote Garage
- Shed


